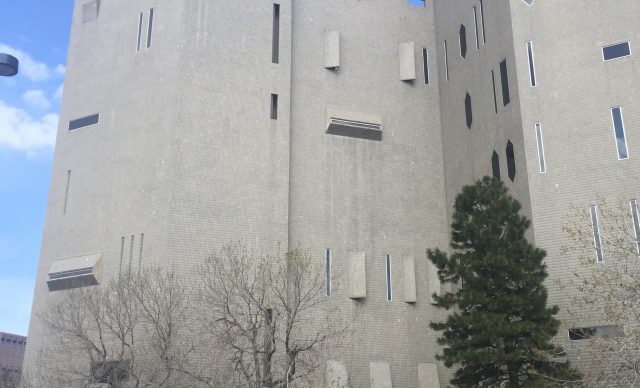
- Architecture
- Art
The North Building at the Denver Art Museum
100 W 14th Avenue Pkwy
The North Building at the Denver art Museum was opened to the public in 1971. This improvement made the Denver Art Museum big enough to house all of it’s exhibits under one roof. Previously all of the art was in a smaller museums and barely had room to expand. The building itself resembles a castle because the architects involved wanted it to resemble a fortress to protect the valuable art within. They also wanted it to be modern, and to fall outside of the traditional archetype of a museum. There are thousands of reflective glass tiles on the outside to also add an extra mysterious component. The building itself also has 24 sides which was a modern new way to create a building that would truly be like nothing you had ever seen. Since this building has been built, the Denver Art Museum has added a few more buildings to accommodate for the museum’s growing collections.
Written by: Kaleigh Coleman
Digital Archive
Image Source (Top): Kaleigh Coleman - The North Building at the Denver Art Museum - 2016



